1. Monument of Khaemwaset and Mid-18th dynasty mud-brick structure

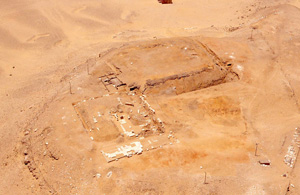
Aerial view of the site |
Since 1991, we have carried out excavations on the summit of a prominent limestone outcrop in the desert approximately 1.5 km northwest of the Serapeum. Systematic research has revealed several significant architectural features as well as numerous artifacts dating from the Paleolithic to the Byzantine period. The most outstanding of these remains is a large stone monument of Prince Khaemwaset, the fourth son of Rameses II. The upper part of the monument was largely quarried away in later times, leaving behind only foundations and some of the flooring. The structure covers an area of about 25 m by 30 m, and consists of a portico, a corridor and a cult room, arranged along an east-west central axis. In the cult room, we found two fragmental blocks of a red granite false-door depicting a seated figure of Khaemwaset. This false-door must have been the focal point of this monument. The easternmost side of the building is furnished with the magnificent portico, which had 16 lotiform columns. Its height is estimated at 5m on the basis of the reconstruction of the columns. Thus, the appearance of Khaemwaset’s monument on the summit of the hill would be easily seen from the distance. In the course of the excavations, a number of limestone blocks with elaborate relief were unearthed. These finely carved fragments were obviously part of the wall decoration of the monument.
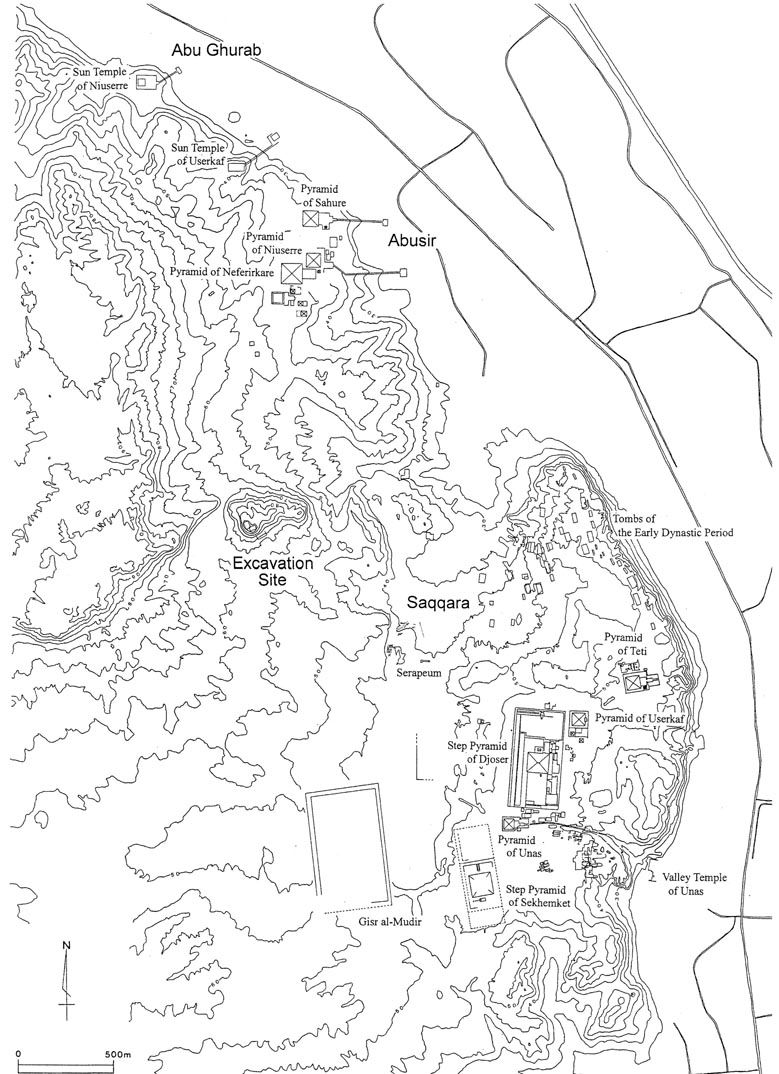
Map of Abusir-Saqqara Necropolis |
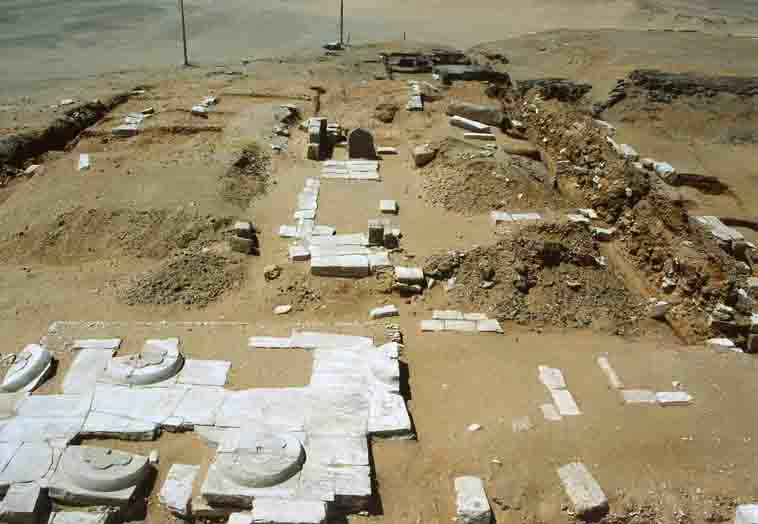
Monument of Khaemwaset |
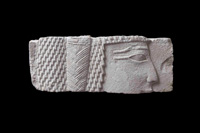
Relief showing Khaemwaset's face |
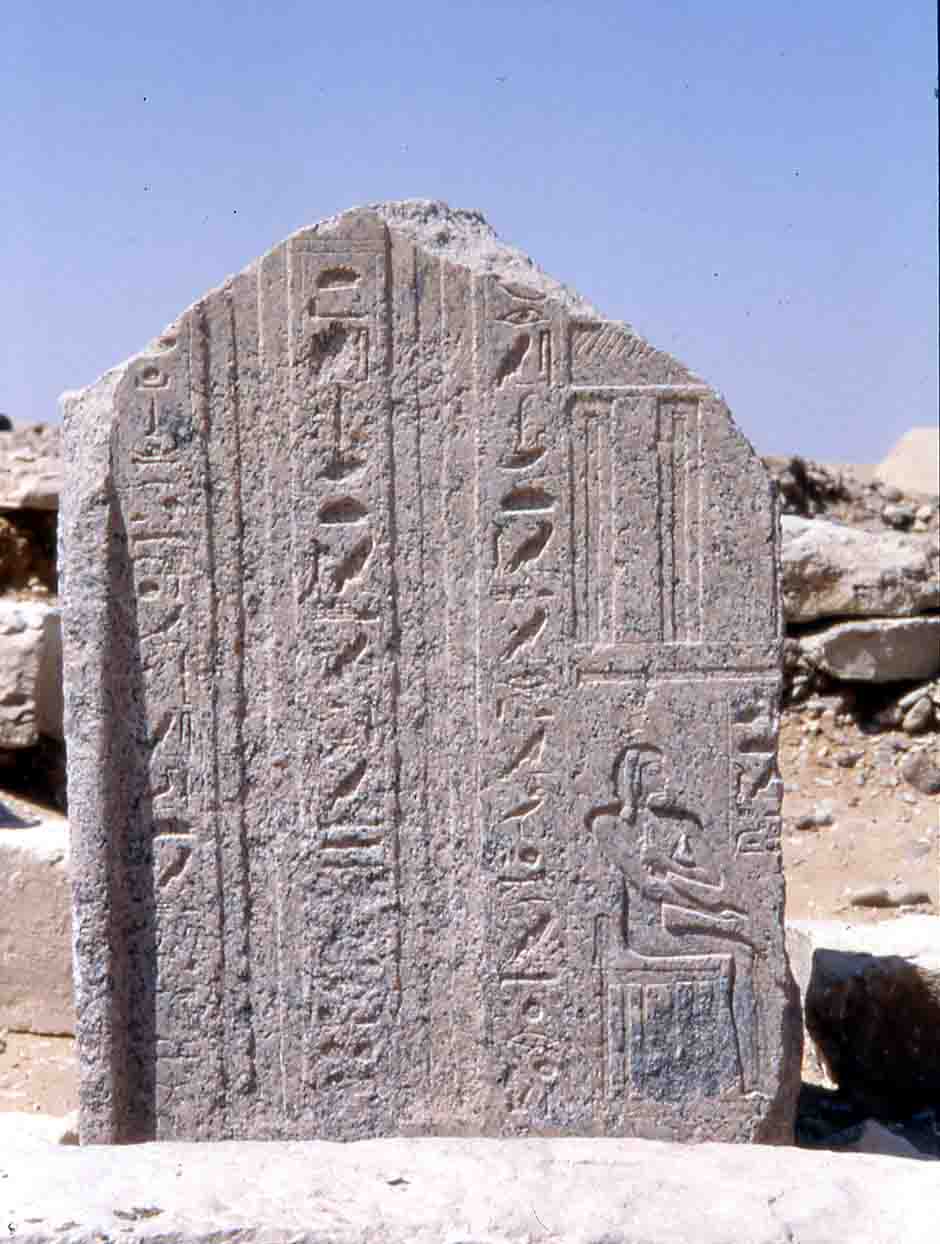
Red granite false-door |
In 1966, a mud-brick structure, measuring approximately 25 m by 22 m, has been revealed to the northwest of the monument of Khaemwaset. The mud-brick structure was totally demolished by the human activities and natural disturbances, leaving only parts of one or two courses of the brick foundations. Several of the bricks discovered around the structure were stamped with the cartouches of Amenhotep II and Thutmose IV. More than ten stelae of Thutmose IV were also unearthed. Though the original appearance and the nature of this building are still unclear, the presence of stelae and brick related to the Pharaoh suggest that it was a site with royal connections of some kind.
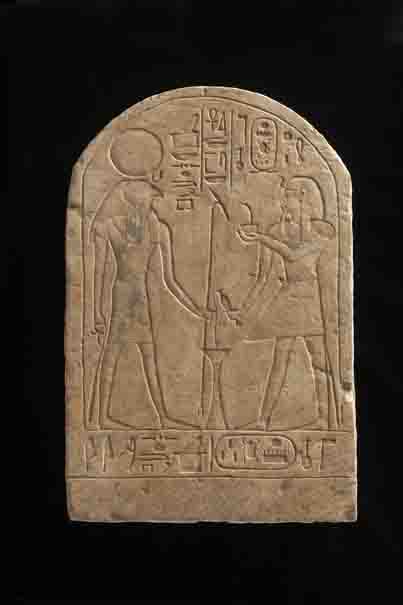
Stela of Thutmose IV |
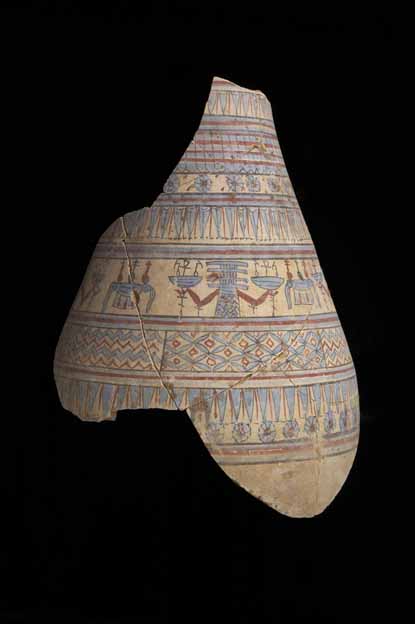
Blue painted jar |
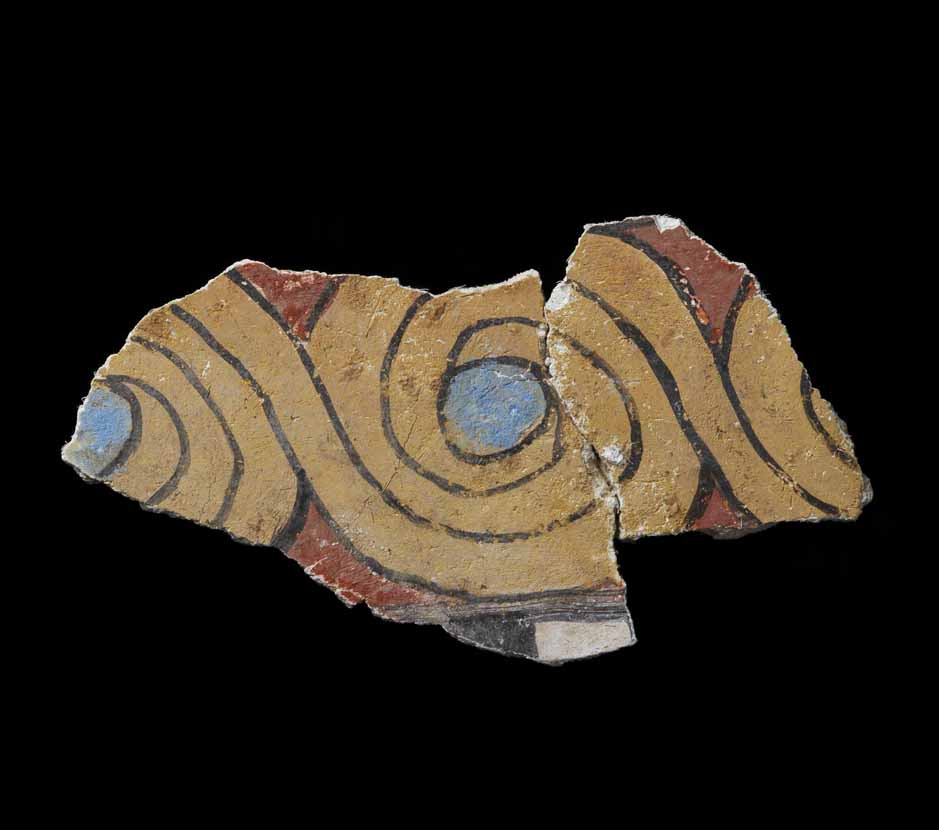
Mural painting fragment |
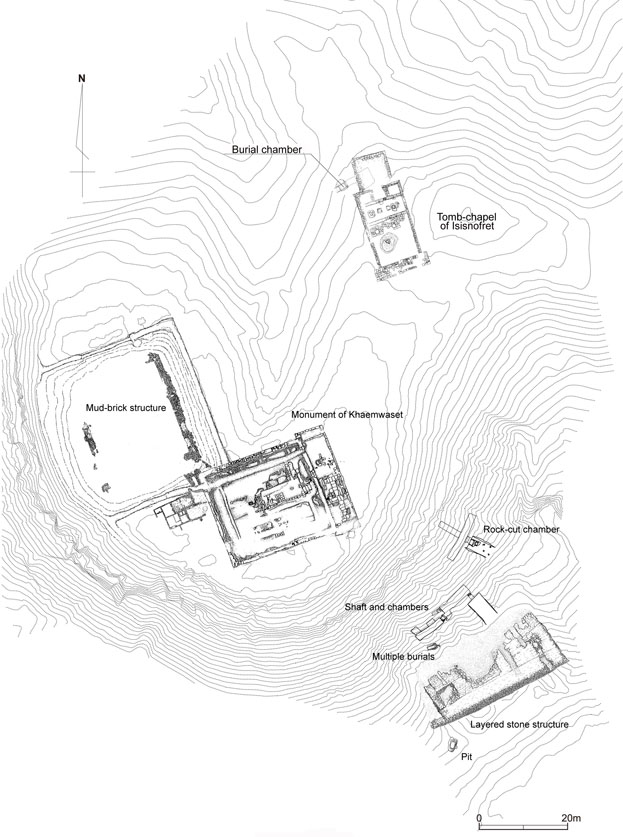
Map of the site |
2. Rock-cut Chambers and Layered stone structure

Since 2001, excavations have focused on the southeastern slope of the outcrop. In this area, we have uncovered a rock-cut chamber and a layered stone structure and it substructure. The clearance inside the rock cut chamber revealed that the chamber was never used for burial. Instead, excavations yielded a number of statue fragments made of clay, terracotta, and wood as well as pottery vessels. The rock cut chamber seems have been used as a kind of cachette or burial place for divine statues.
When the clay or terracotta statue fragments were reconstructed, it was found that four of the statues are of a standing lion goddess, two are recumbent lions, and others are human busts with unusual hands positions. Remarkably, two of the terracotta statues bear the name of King Khufu. The first is a terracotta lion sphinx. Khufu’s name is inscribed in front of the small squatting human figure under the chin of the lion. The squatting figure may have been originally represented as a naked child king. This figure may represent King Khufu himself, although his head is missing.
The second object bearing the name of Khufu is one of the two terracotta standing statues of a lion goddess, both of which measure 1 m in height, depicting the goddess wearing a sheath dress. The Horus name of Khufu is inscribed on the right side of the back pillar of the statue which has both hands outstretched. Presumably, the Horus name of Khufu refers to a small figure of a child king to the right side of the lion goddess. The figure to the left side of the lion goddess seems to have been added later, since this figure is inscribed with the name of Pepy I on its base.
In 2002, excavations on the southeastern slope revealed a massive layered stone structure probably built around the Third Dynasty and a shaft leading to two chambers to the east and west respectively. The construction technique of the layered stone structure is reminiscence of that of the Third Dynasty Step Pyramid of Djoser. Excavations in the east chamber of the shaft yielded a number of votive objects dating to the Early Dynastic Period and early Old Kingdom. The chamber seems to have been reused in the Middle Kingdom since objects from the Middle Kingdom were uncovered in the same chamber as original context and another entrance and its forecourt appears to have been dug from the south in the same period. From 2004 to 2007, we have excavated the area on the western slope of the outcrop, yielding a number of objects originated from the summit which include the Eighteenth Dynasty pottery and faience amulets from the Late Period.
3. An intact multiple burial

In 2003 season, excavation revealed an intact multiple burial of 11 persons dating to the late Second Intermediate Period and beginning of the Eighteenth Dynasty. The intact multiple burial was found beside a huge rock about 10m to the south-west of the shaft of the substructure of the layered stone structure, and have been placed in a recess in a tafl embankment, apparently surrounded by small blocks and pebbles. The nice bodies inside the coffin were wrapped in shrouds and had been piled up but in an organized manner. The rectangular coffin has a vaulted lid of the traditional pr-nw type. The coffin is constructed using the technique particularly characteristics in coffins dating from the Second Intermediate Period to the early Eighteenth Dynasty. Objects found inside the coffin included a cowroid, beads made of glass and precious stones, bronze earrings, and two intact pots. Two poor surface burials in reed mats beside the coffin were furnished with a scarab, a wooden stick, bronze objects, beads and some pottery jars. The scarab is made of steatite, with its undersurface showing a continuous cable border pattern with an inscription at the center whose parallels can be found in the Hyksos period. It is likely that this multiple burial dates from the very end of the Second Intermediate Period to the beginning of the Eighteenth Dynasty. The question still remains, however, as to why these people were buried in an area of the necropolis so remote from the main cemetery at Saqqara in that period.
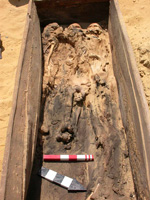
Multiple burial coffin |
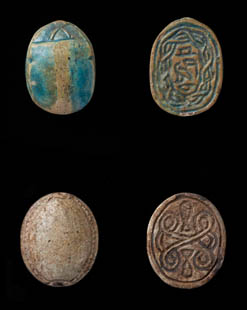
Scarab and cowroid |
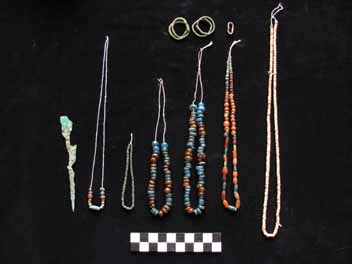
Beads ornaments |
4. Tomb-chapel of Isisnofret

In 2008, we discovered a previously unknown New Kingdom tomb chapel in the area c. 40m north-west of the monument of Khaemwaset. The entire structure of the tomb chapel had been built of limestone and consisted of a pylon, a colonnaded courtyard, an antechamber with four pillars which terminated in three cult chapels, and the base of a pyramid – thus, a typical plan of a New Kingdom tomb chapel, especially those known from the later part of the reign of Ramesses II. The overall length of the tomb chapel, including the pyramid at the north, is c. 27m and its width is c. 10.3m (with the pylon 12.45m). Notably the chapel is arranged on an east-west central axis. The upper portion of the structure was largely missing, leaving only the foundations and some of the flooring. Within this tomb chapel, we found two unfinished shafts in the courtyard and antechamber. Excavations in the 2009 season near the area around the north-western part of the tomb chapel exposed another shaft which dropped vertically and measured 1.5m by 1.15m. This shaft, 3.5m deep, leads to a burial chamber through a sloping passage opening on the eastern side at the bottom of the shaft. We found a number of broken pieces of faience objects, ivory fragments, pieces of inlay made of semi-precious stones and faience, and fragments of gold leaf. All the objects appear to date to the Nineteenth Dynasty which matches the date of the tomb chapel. We also found human skeletons scattered in the burial chamber.
A partially-broken sarcophagus of the fine limestone was found in a recess hewn from the floor level along the south wall of the chamber. The sarcophagus is the so-called pr-nw type: a rectangular box with vaulted lid and low, transverse end boards. This is the most common type for coffins and sarcophagi of the Old Kingdom and Middle Kingdom, but it is rare in the New Kingdom when an anthropoid shape became more popular. But the outer decoration shows the typical style of the Ramesside Period. The owner of the sarcophagus is ‘the noble woman Isisnofret.’ Prince Khaemwaset had a daughter named Isisnofret, although she is never described as ‘noble woman.’ The location of the tomb chapel of Isisnofret, at right angles to the central axis line of the monument of Khaemwaset (probably his ka-chapel), and the archaizing style of Isisnofret’s sarcophagus which reflects the archaizing style of Khaemwast’s own monuments, suggests strongly that the owner of the sarcophagus may have been Khaemwaset’s daughter.
In an area approximately 10m from the center of the northern part of the foundation of the tomb chapel pyramid, we discovered a rectangular pit which measures approximately 2 m in length and 1.8 m in width. The pit, approximately 2 m deep, was filled with debris including tafl, rubble, broken pieces of bedrock, limestone fragments, a stela of Thutmose IV (used as fill), and mud bricks. After removing this packing, we found a deposit of pottery shards, charcoal and mortars which seemed to be undisturbed. Most probably the pit had been dug as an ‘funerary cache’ associated with the burial of Isisnofret, its contents resembling the types of pottery found in such caches of the New Kingdom.
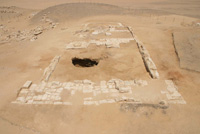
Tomb-chapel |
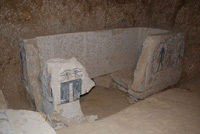
Sarcophagus |
Bibliography

Yoshimura, S. and Takamiya, I.
1994 ‘A Monument of Khaemwaset at Saqqara’, Egyptian Archaeology 5, pp.19-23.
2000 ‘Waseda University Excavations at North Saqqara from 1991 to 1999,’ in Bárta, M and Krejci, J. (eds.),
Abusir and Saqqara in the Year 2000, Praha, pp. 161-172.
Takamiya, I. and Yoshimura, S.
1997 ‘Waseda University Excavations at North Saqqara: A Preliminary Report on the First Three Seasons,
December 1991 – September 1993’, Orient 32, pp. 69-83. (link to Journal Archive)
Akiyama, S. and Takamiya, I.
1998 ‘Hieratic Dockets from the Monument of Khaemwaset at North Saqqara’, Orient 33, pp. 46-65.
Yoshimura, S., Takamiya, I., and Kashiwagi, H.
1999 ‘Waseda University Excavations at North Saqqara: A Preliminary Report on the Fourth to Sixth
Seasons, August 1995 – September 1997’, Orient 34, pp. 22-47. (link to Journal Archive)
Yoshimura, S. (ed.)
2001 Abusir South [I], Institute of Egyptology, Waseda University, Tokyo. (in Japanese)
2006 Abusir South [II], Institute of Egyptology, Waseda University, Tokyo. (in Japanese)
2007 Abusir South [III], Institute of Egyptology, Waseda University, Tokyo. (in Japanese)
Yoshimura, S. and Kawai, N.
2002 ‘An Enigmatic Rock-cut Chamber: Recent Waseda University Finds at North Sakkara’, KMT: A Modern
Journal of Ancient Egypt, Summer, 13-2, pp. 22-29.
2003 ‘Finds of the Old and Middle Kingdoms at North Saqqara’, Egyptian Archaeology 23, pp. 38-40.
2007 ‘An intact multiple burial in north-west Saqqara’, Egyptian Archaeology 30, pp. 3-5.
Yoshimura, S. and Saito, M.
2003 ‘Waseda University Excavations in Egypt and Recent Works at North Saqqara’, in Hawass, Z. (ed.),
Egyptology at the Dawn of the Twenty-first Century, vol. 1, Cairo, pp. 574-581.
Yoshimura, S., Kawai, N. and Kashiwagi, H.
2005 ‘A Sacred Hillside at Northwest Saqqara: A Preliminary Report on the Excavations 2001-2003’,
Mitteilungen des Deutchen Archäologischen Instituts, Abteilung Kairo 61, pp. 357-398.
Yoshimura, S. and Kawai, N.
2006 ‘A New Early Old Kingdom Layered Stone Structure at Northwest Saqqara: A Preliminary Report’,
in M. Barta (eds.), Old Kingdom Art and Archaeology, Proceeding of a conference in 2004, Prague,
Czech Institute of Egyptology, Prague, pp. 363-374.
Kawai, N. and Yoshimura, S.
2009 ‘Neue Entdeckungen im Nordwesten Sakkaras, Eine Grabkapelle aus dem Neuen Reich und das Grab
der Isisnofret’, Sokar 19, pp. 62-70.
2010 ‘The Tomb chapel of Isisnofret at Saqqara’, Egyptian Archaeology 36, pp. 11-14.
|



